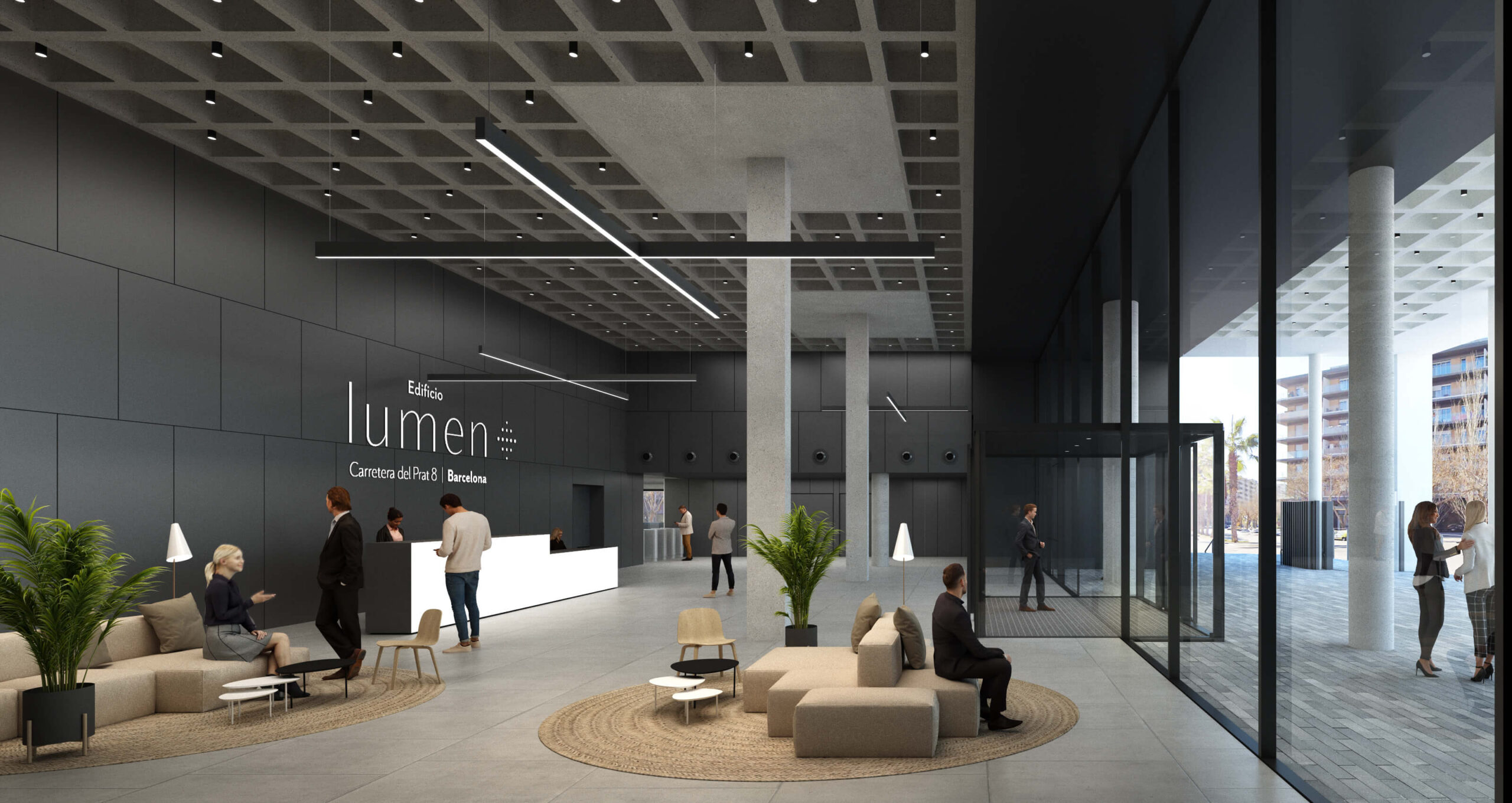
Switch on a new era for your company
Lumen has used the building’s original structure to create a distinguished, new-generation corporate headquarters.
Developed by the prestigious Batlleiroig architectural studio, the project offers its tenants a workplace open to the city
and its spectacular Mediterranean climate through its glass façade and panoramic views of Barcelona
Simply brilliant workspaces
Lumen shines even brighter from the inside. Its very large workspaces have been specifically designed and prepared
to accommodate and empower horizontal organizations. Flexible and efficient environments full of natural light, private terraces,
high ceilings with exposed installations, and equipped with the latest advances in technology and connectivity



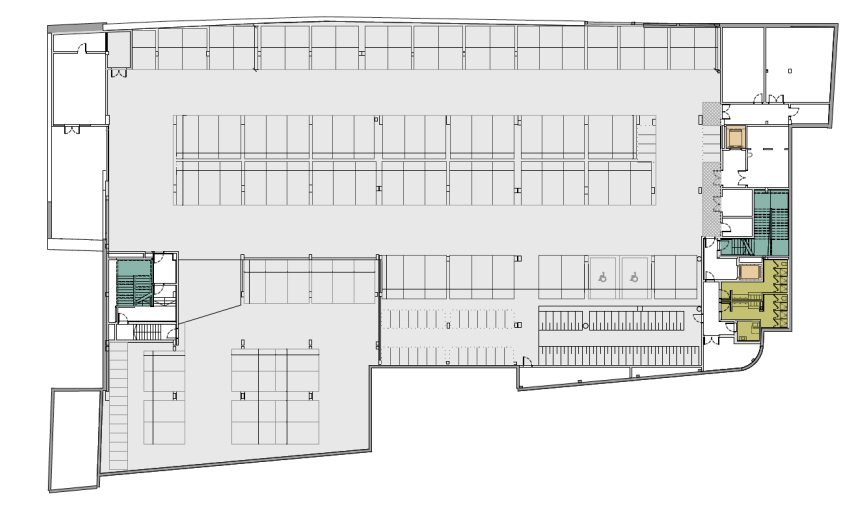
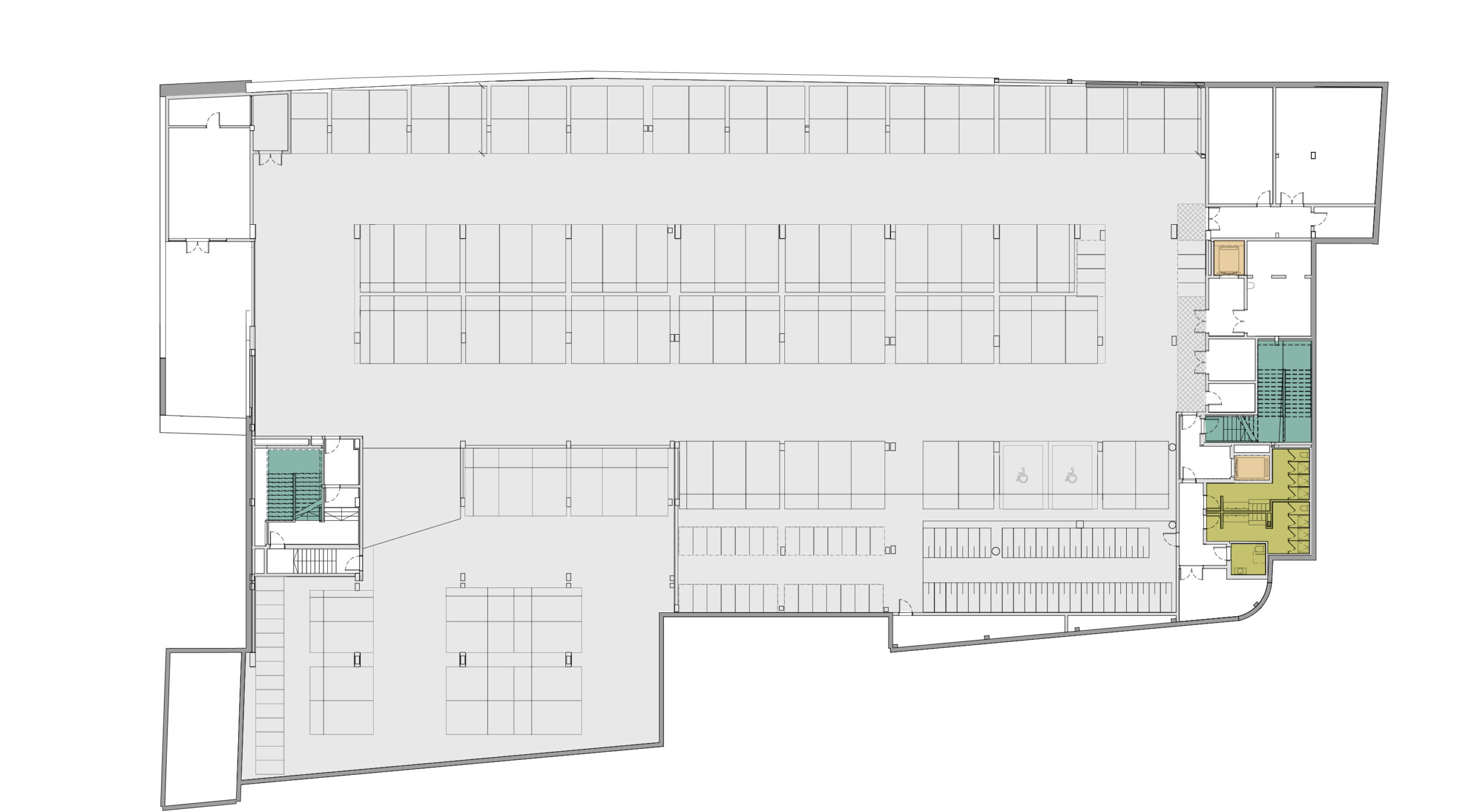
Floor dedicated mostly to parking with: 100 car parking spaces, 33 motorbike spaces, 57 bicycle spaces and 50 spaces for e-scooters. As well as parking a space is reserved for technical maintenance
- Sotano -1
- Plazas 240
- Escaleras escalera
- Ascensores ascensor
- Vestuarios vestuario
- Parking parking
- Basement -1
- Plazas 240
- Stairways escalera
- Lifts ascensor
- Changing rooms vestuario
- Parking parking
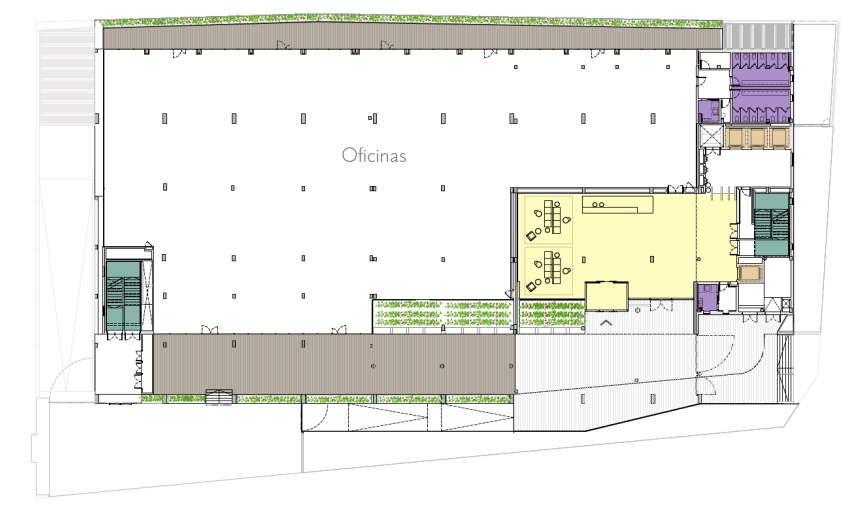
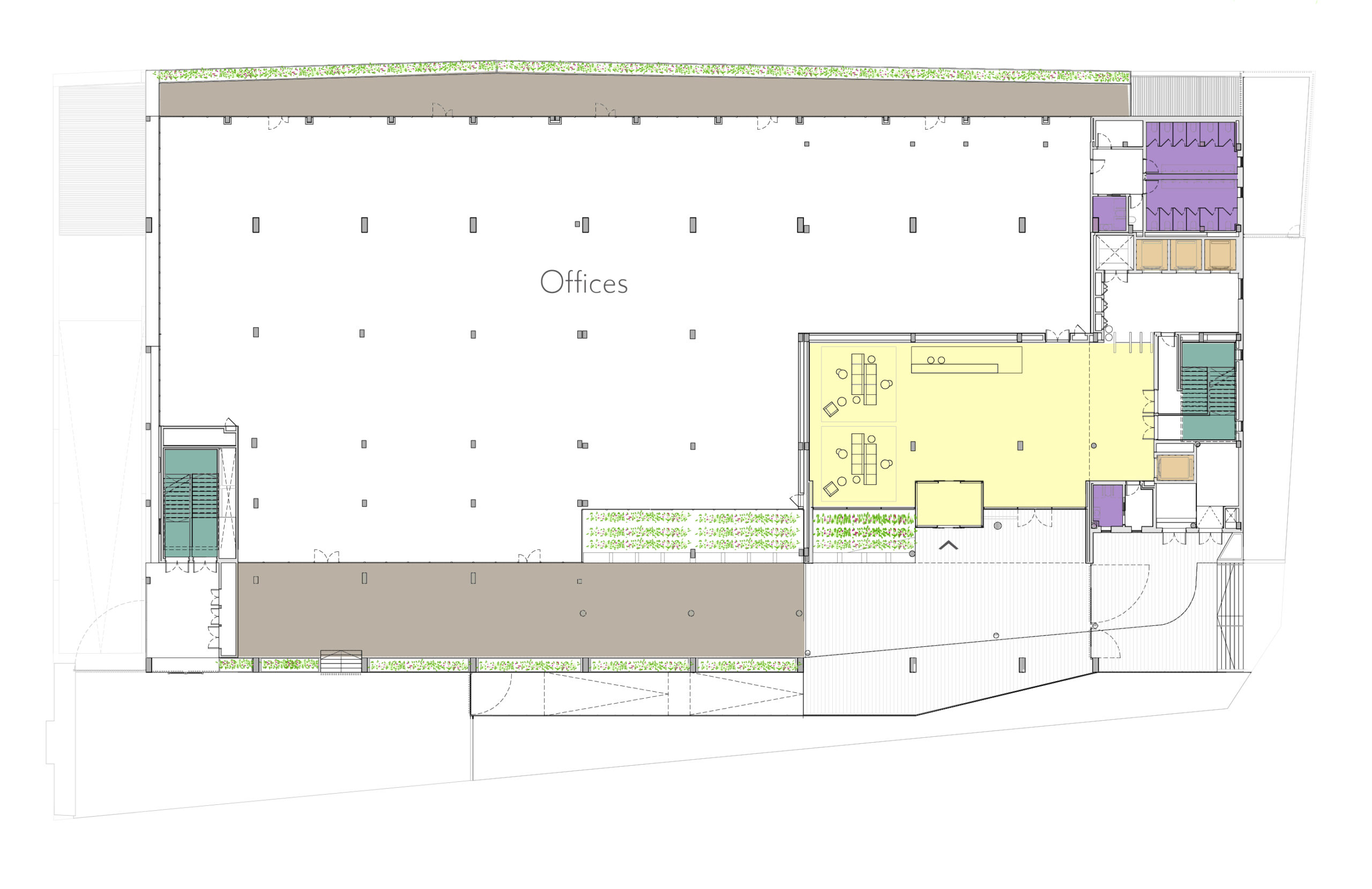
The ground floor enjoys a spacious lobby area with double height ceilings. Inside you can find the Reception area, waiting areas and security access turnstiles. On this floor 2,183 sqm are dedicated to office space
- Terraza terraza
- Hall de acceso hall
- Escaleras escalera
- Ascensores ascensor
- Baños bano
- Terrazas terraza
- Hall hall
- Stairways escalera
- Lifts ascensor
- Bathrooms bano
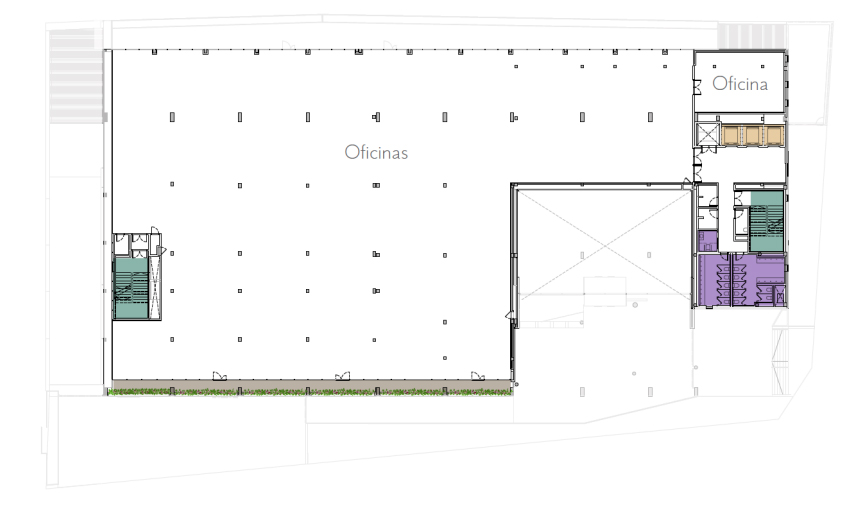
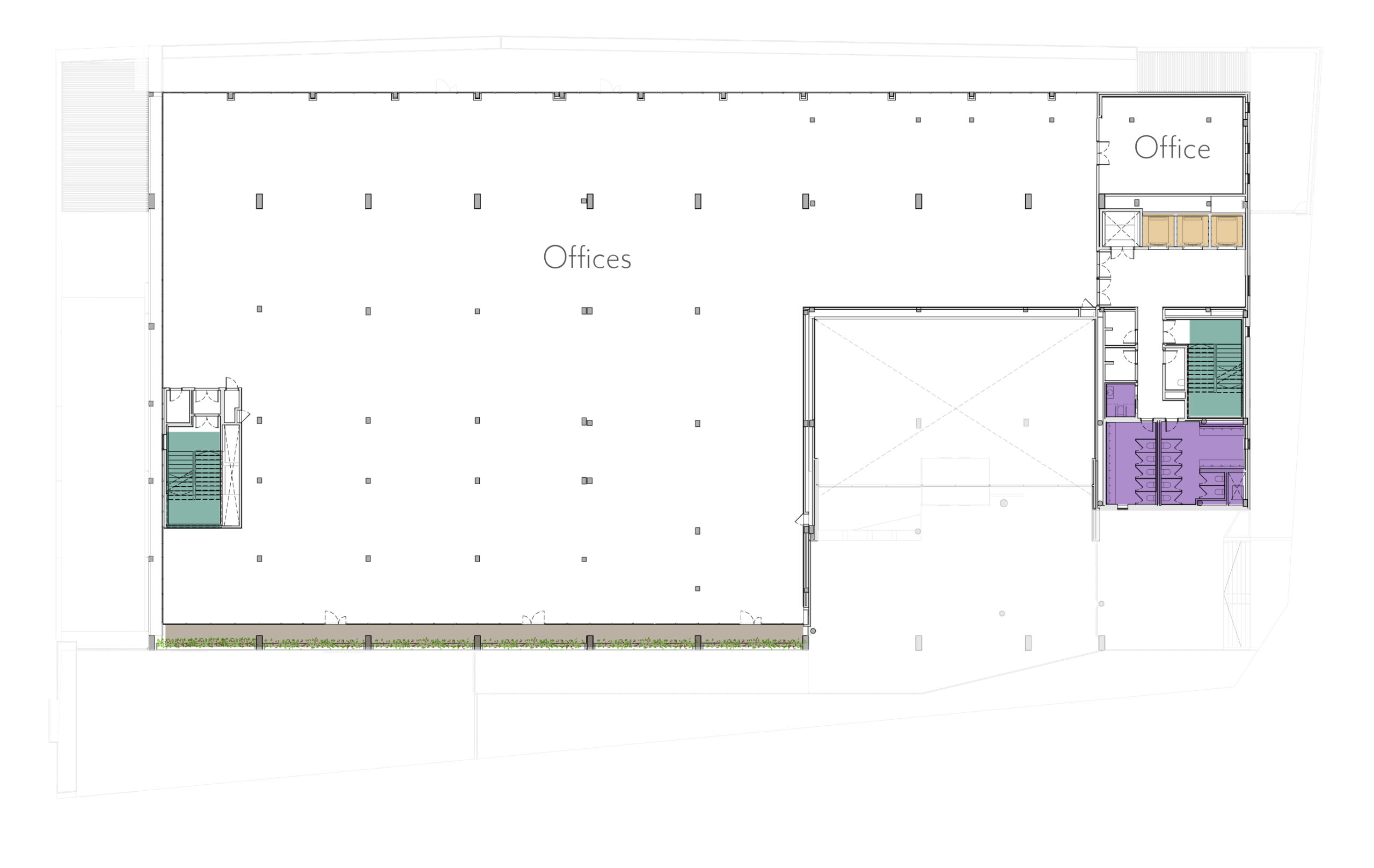
Floor 1 has a similar space distribution to the ground floor, except for the additional room which can be used as a chillout/dining area for an office tenant. The floor also enjoys a continuous exterior terrace running along the length of the facade
- Terrazas terraza
- Escaleras escalera
- Ascensores ascensor
- Baños bano
- Terraces terraza
- Stairways escalera
- Lifts ascensor
- Bathrooms bano
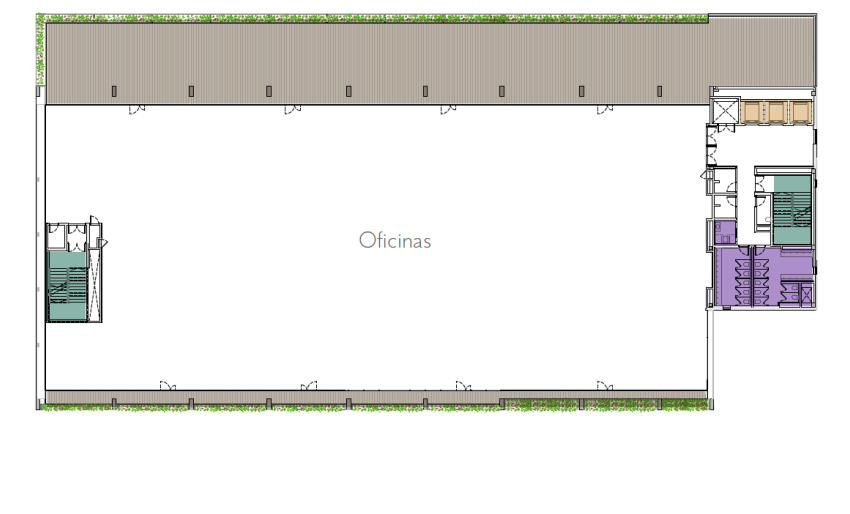
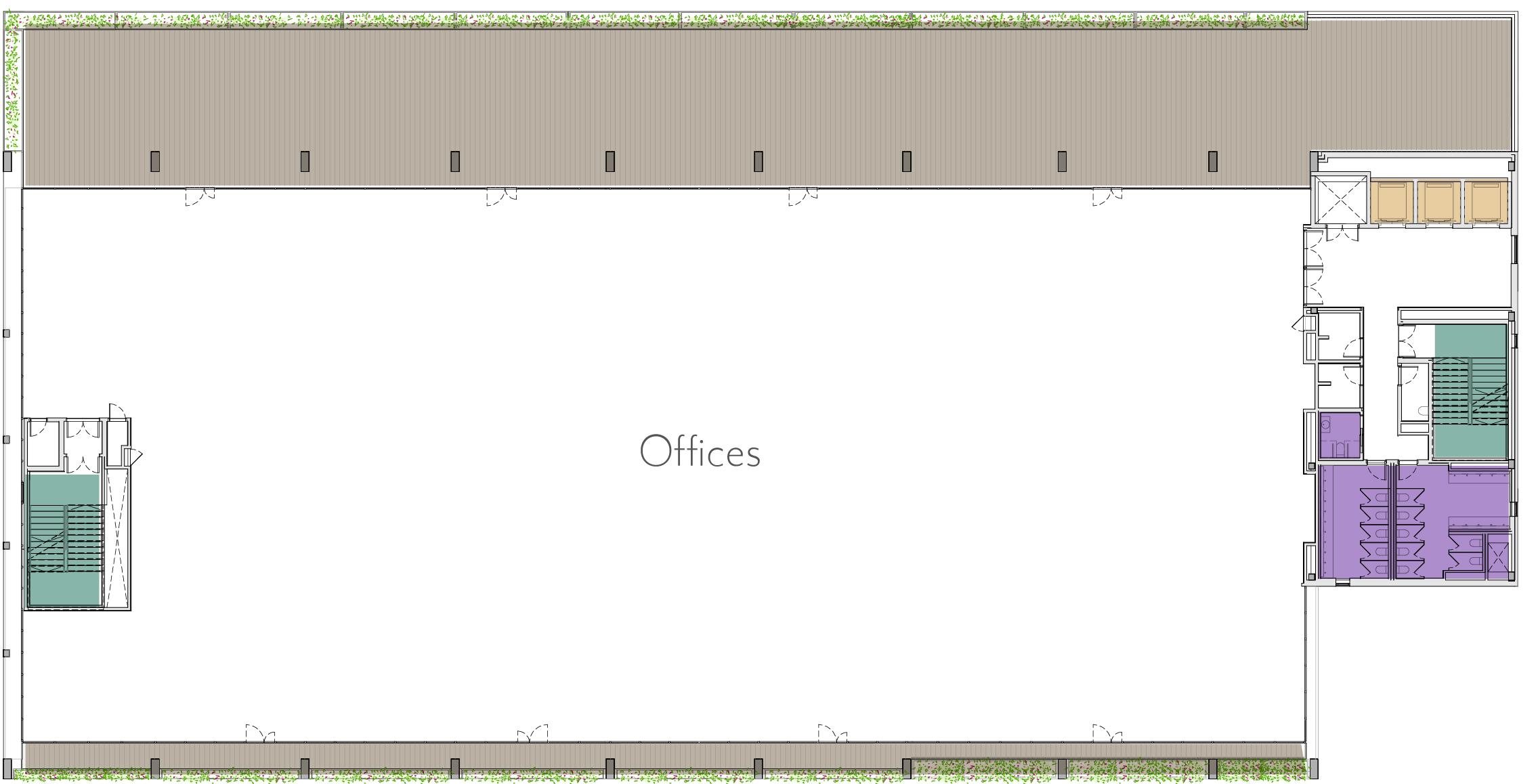
On floor 2, the working space offers a large rectangular area. An open plan working space with no columns, allowing for total flexibility in its future layout. There are 2,007 sqm dedicated to office space
- Terrazas terraza
- Escaleras escalera
- Ascensores ascensor
- Baños bano
- Terraces terraza
- Stairways escalera
- Lifts ascensor
- Bathrooms bano
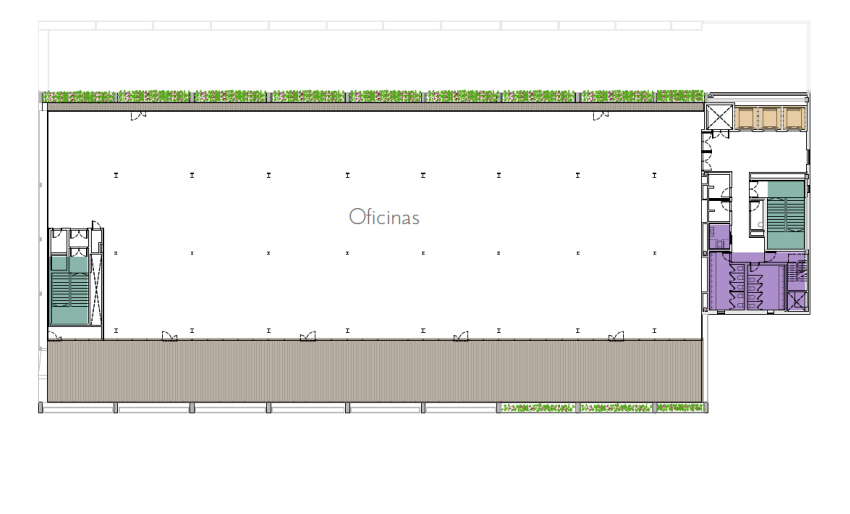
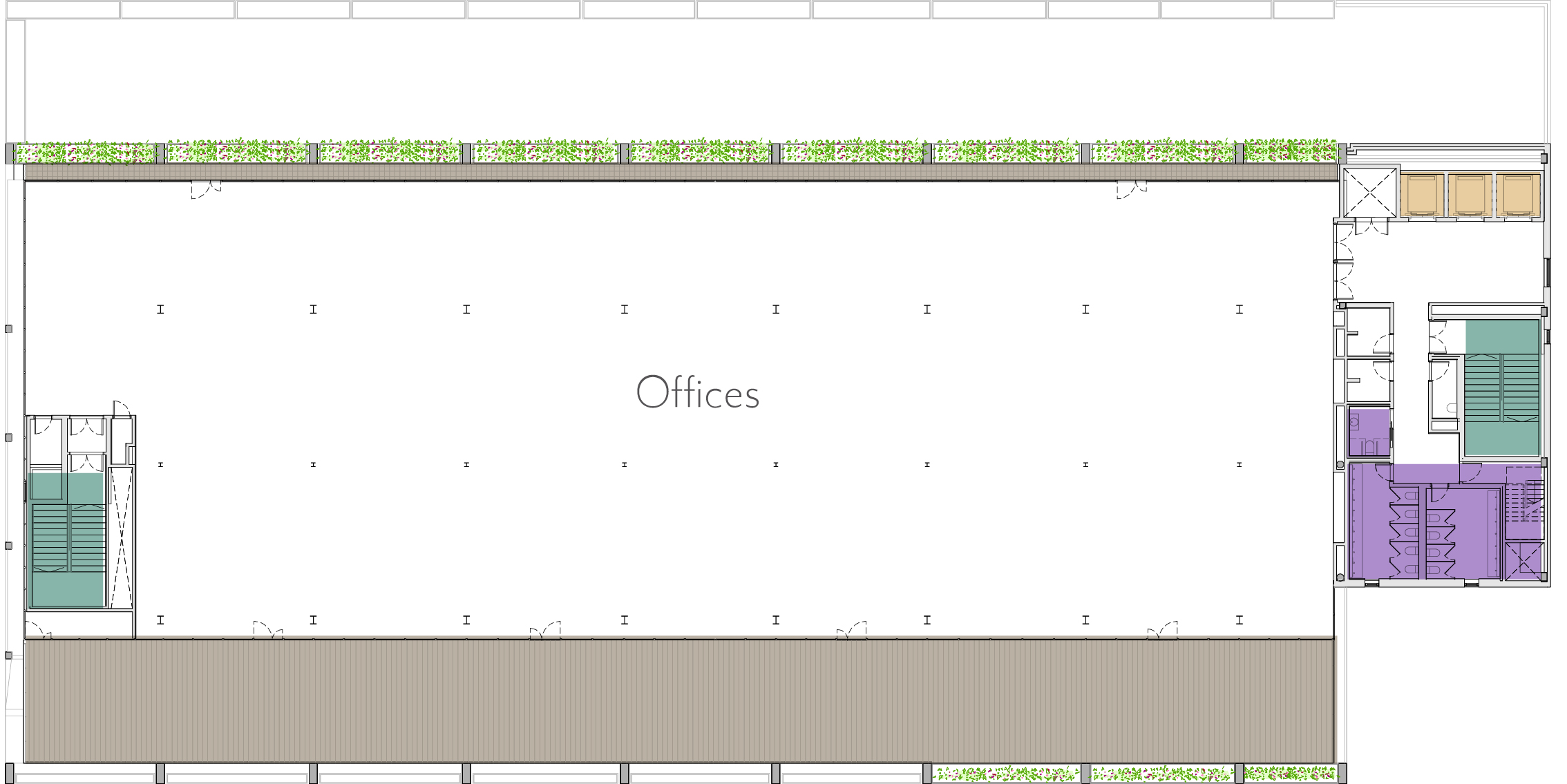
Floor 3 offers a similar distribution to floor 2, except that it is not completely without columns. It does however enjoy a continuous exterior terrace running along the length of the façade.
- Terrazas terraza
- Escaleras escalera
- Ascensores ascensor
- Baños bano
- Terraces terraza
- Stairways escalera
- Lifts ascensor
- Bathrooms bano
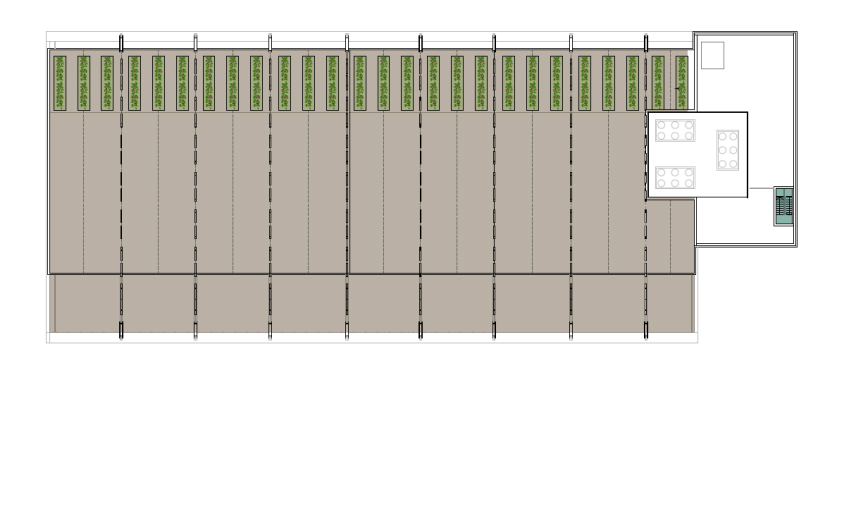
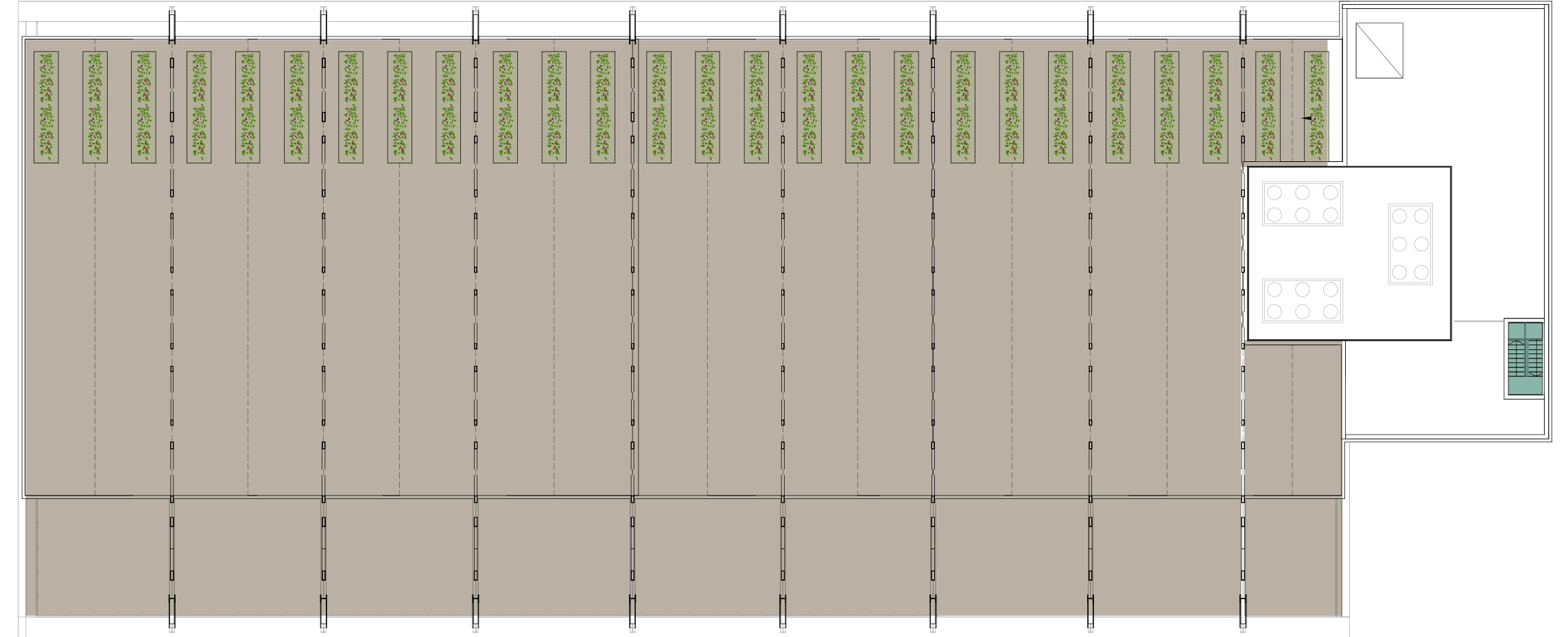
Technical floor where the air-conditioning units and trusses are installed. This floor has 1,792 sqm dedicated to offices.
- Terrazas terraza
- Escaleras escalera
- Terraces terraza
- Stairways escalera